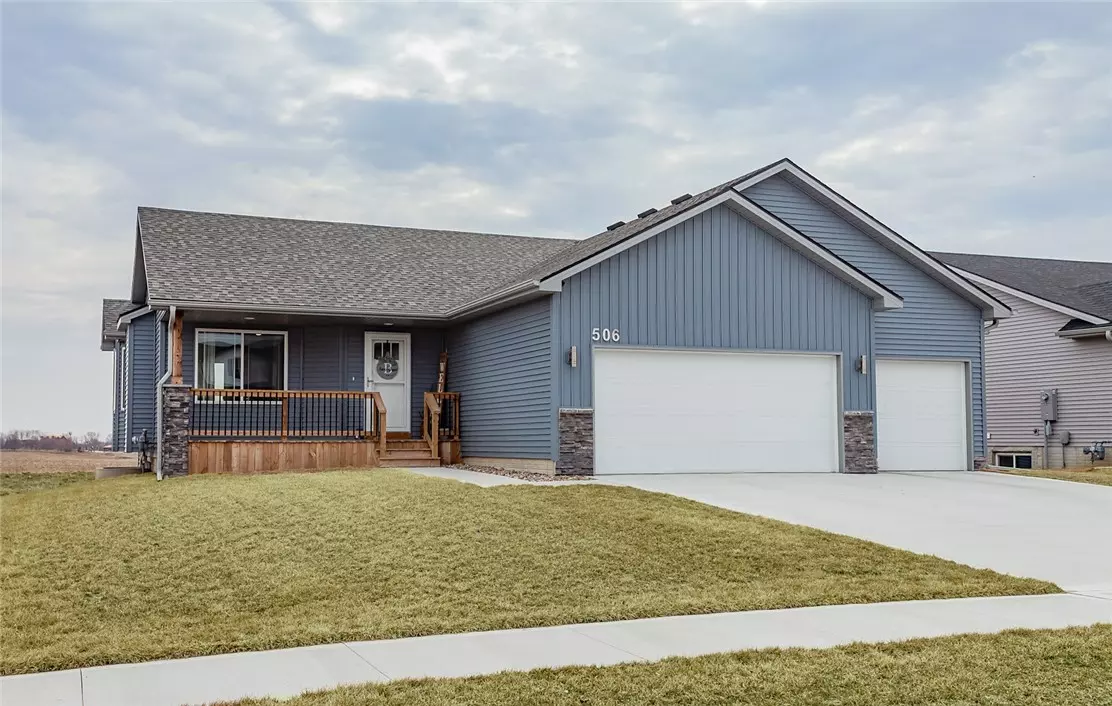$365,000
$369,000
1.1%For more information regarding the value of a property, please contact us for a free consultation.
4 Beds
3 Baths
1,162 SqFt
SOLD DATE : 06/09/2023
Key Details
Sold Price $365,000
Property Type Single Family Home
Sub Type Residential
Listing Status Sold
Purchase Type For Sale
Square Footage 1,162 sqft
Price per Sqft $314
MLS Listing ID 669860
Sold Date 06/09/23
Style Ranch
Bedrooms 4
Full Baths 2
Three Quarter Bath 1
HOA Y/N No
Year Built 2021
Annual Tax Amount $8
Lot Size 9,086 Sqft
Acres 0.2086
Property Description
Check out our newest Huxley listing. 506 Prairie View is a better than new chic, ranch-style home featuring 4BR, 3ba and an open floor concept with over 2100 sq. ft of living space. Exterior details include slate blue vinyl siding, board and batten details, stylish house numbers and a cozy front porch with stone column accents. Upon entry you'll take note of the electric fireplace, open rail staircase, LVP flooring and vaulted ceiling. The kitchen/dining area hosts white cabinetry, quartz countertops, spacious pantry, stainless appliances and direct access to the backyard through the sliding glass door. You will love all the natural light that floods the space. The primary suite is on the main level; with walk-in closet and ensuite ¾ bath with dual sinks and tiled shower. Also on the main level is a 2nd bedroom, full bath and laundry/mudroom area. The lower level is the perfect place to hang with friends or watch a movie. A 2nd electric fireplace, built-in entertainment system and drybar area add character and charm to this spacious lower level. Built in 2021. All appliances stay. 3 car garage, convenient deck and storage shed.
Location
State IA
County Story
Area Huxley
Zoning Res
Rooms
Basement Finished
Main Level Bedrooms 2
Interior
Heating Electric, Forced Air
Cooling Central Air
Flooring Carpet, Tile, Vinyl
Fireplaces Number 2
Fireplaces Type Electric
Fireplace Yes
Appliance Dryer, Dishwasher, Microwave, Refrigerator, Stove, Washer
Laundry Main Level
Exterior
Exterior Feature Patio
Parking Features Attached, Garage, Three Car Garage
Garage Spaces 3.0
Garage Description 3.0
Roof Type Asphalt,Shingle
Porch Covered, Patio
Private Pool No
Building
Foundation Poured
Sewer Public Sewer
Water Public
Schools
School District Ballard
Others
Senior Community No
Tax ID 1324328060
Acceptable Financing Cash, Conventional, FHA, USDA Loan, VA Loan
Listing Terms Cash, Conventional, FHA, USDA Loan, VA Loan
Financing Conventional
Read Less Info
Want to know what your home might be worth? Contact us for a FREE valuation!

Our team is ready to help you sell your home for the highest possible price ASAP
©2024 Des Moines Area Association of REALTORS®. All rights reserved.
Bought with Keller Williams Ankeny Metro

"My job is to find and attract mastery-based agents to the office, protect the culture, and make sure everyone is happy! "







