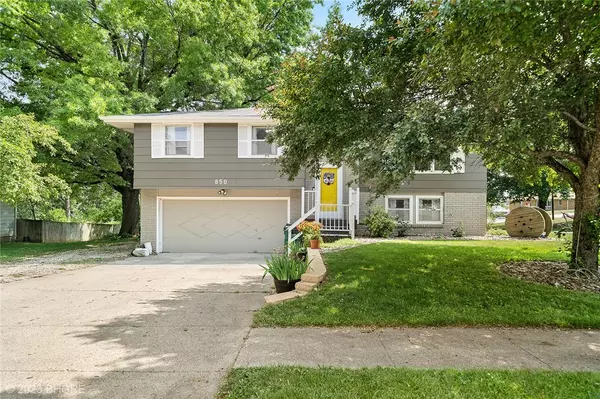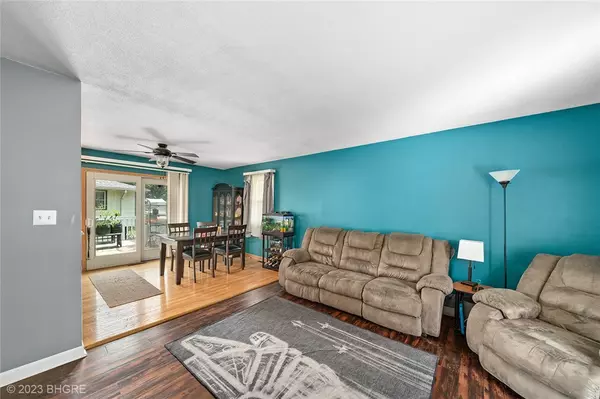$237,000
$237,500
0.2%For more information regarding the value of a property, please contact us for a free consultation.
3 Beds
2 Baths
1,048 SqFt
SOLD DATE : 08/15/2023
Key Details
Sold Price $237,000
Property Type Single Family Home
Sub Type Residential
Listing Status Sold
Purchase Type For Sale
Square Footage 1,048 sqft
Price per Sqft $226
MLS Listing ID 674174
Sold Date 08/15/23
Style Split-Foyer
Bedrooms 3
Full Baths 1
Three Quarter Bath 1
HOA Y/N No
Year Built 1972
Annual Tax Amount $3,278
Tax Year 2021
Lot Size 9,583 Sqft
Acres 0.22
Property Description
This charming split-foyer home is perfect for families who want to live in the heart of Carlisle. With three spacious bedrooms and one and a half bathrooms, you'll have plenty of space for your family and guests. The house has all hard-surface flooring, which makes for easy cleaning and maintenance. The kitchen is open to the dining room, making it easy to entertain or have family meals together. The large living room overlooks a picturesque, tree-lined street. The kitchen has loads of cupboard and counter space, making meal preparation a breeze. The lower level boasts extra living space, which can be used as a family room or an additional bedroom for guests. The laundry room and storage area are easily accessible from this space and provide a clutter-free environment for your family. The attached entrance to the 2-car garage makes unloading groceries and transporting children a breeze, especially in inclement weather. The deck is perfect for family get-togethers or relaxing evenings sipping a cup of coffee. This great home is located in the heart of Carlisle, close to the Carlisle Elementary School, Caseys, and the new Smoky Row Coffee Shop. With a central location, you won’t have to travel far to enjoy local dining, shopping, and entertainment. This home is a perfect blend of city living with small-town charm. Don't miss out on this opportunity to live in this lovely home and experience all that Carlisle has to offer!
Location
State IA
County Warren
Area Carlisle
Zoning Res
Rooms
Basement Partially Finished
Main Level Bedrooms 3
Interior
Interior Features Dining Area
Heating Forced Air, Gas, Natural Gas
Cooling Central Air
Flooring Carpet, Hardwood, Laminate, Vinyl
Fireplace No
Appliance Dryer, Dishwasher, Microwave, Refrigerator, Stove, Washer
Exterior
Parking Features Attached, Garage, Two Car Garage
Garage Spaces 2.0
Garage Description 2.0
Roof Type Asphalt,Shingle
Private Pool No
Building
Lot Description Rectangular Lot
Entry Level Multi/Split
Foundation Block
Sewer Public Sewer
Water Public
Level or Stories Multi/Split
Schools
School District Carlisle
Others
Tax ID 39260000110
Monthly Total Fees $273
Security Features Smoke Detector(s)
Acceptable Financing Cash, Conventional, FHA, USDA Loan, VA Loan
Listing Terms Cash, Conventional, FHA, USDA Loan, VA Loan
Financing Conventional
Read Less Info
Want to know what your home might be worth? Contact us for a FREE valuation!

Our team is ready to help you sell your home for the highest possible price ASAP
©2024 Des Moines Area Association of REALTORS®. All rights reserved.
Bought with EXP Realty, LLC

"My job is to find and attract mastery-based agents to the office, protect the culture, and make sure everyone is happy! "







