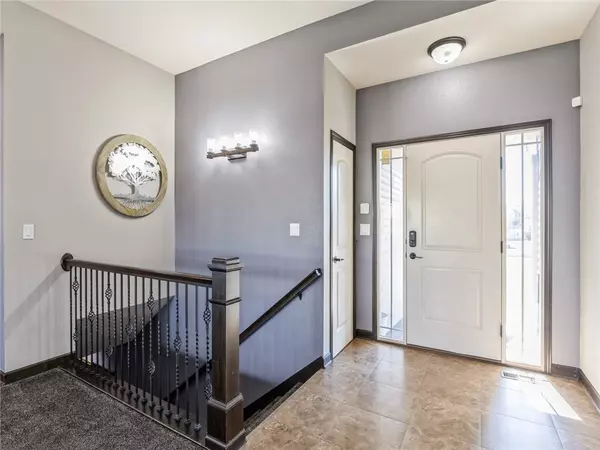$438,000
$439,900
0.4%For more information regarding the value of a property, please contact us for a free consultation.
4 Beds
3 Baths
1,606 SqFt
SOLD DATE : 04/26/2024
Key Details
Sold Price $438,000
Property Type Single Family Home
Sub Type Residential
Listing Status Sold
Purchase Type For Sale
Square Footage 1,606 sqft
Price per Sqft $272
MLS Listing ID 691185
Sold Date 04/26/24
Style Ranch
Bedrooms 4
Full Baths 2
Three Quarter Bath 1
HOA Fees $29/ann
HOA Y/N Yes
Year Built 2011
Annual Tax Amount $6,441
Lot Size 0.319 Acres
Acres 0.3195
Property Description
Immaculate 4 bedroom, 3 bath ranch with nearly 2800 finished square feet tucked in quiet coveted West Des Moines neighborhood! First floor features large open kitchen with oversized center island, vaulted family room with corner fireplace and spacious dinette that leads to amazing private, fenced backyard with enormous Trek deck, 2021 and stone firepit area! Plus three spacious bedrooms including master ensuite with tray ceilings and attached full bath with dual vanities, 4’ shower w/seat and walk-in closet. Large drop zone and first floor laundry room round out the first floor. Finished lower level boasts incredible theater set up with 85’’ TV, 6 theater chairs, that seat 7 people, with Sonos Playbar and subwoofer. Plus addition sitting area with second fireplace, walk up full wet bar, huge 4th bedroom, full bath and tons of storage! Don’t miss the spectacular 3 car garage with EV charger, professional epoxy floors and garage door openers with in-garage delivery through my-q, with WiFi cameras. Full home automation which includes door locks, with key pads that work with the Ring alarm, plus automated light switches that you can control from you phone or Alexa/Google. Newer carpet throughout. Ask about the assumable loan for 2.875!
Location
State IA
County Dallas
Area West Des Moines
Zoning Res
Rooms
Basement Egress Windows, Finished
Main Level Bedrooms 3
Interior
Interior Features Wet Bar, Central Vacuum, Dining Area, Cable TV, Window Treatments
Heating Forced Air, Gas, Natural Gas
Cooling Central Air
Flooring Hardwood, Tile, Vinyl
Fireplaces Number 2
Fireplaces Type Gas, Gas Log, Vented
Fireplace Yes
Appliance Dryer, Dishwasher, Microwave, Refrigerator, Stove, Washer
Laundry Main Level
Exterior
Exterior Feature Deck, Fully Fenced, Fire Pit, Hot Tub/Spa, Sprinkler/Irrigation, Patio
Parking Features Attached, Garage, Three Car Garage
Garage Spaces 3.0
Garage Description 3.0
Fence Wood, Full
Roof Type Asphalt,Shingle
Porch Deck, Open, Patio
Private Pool No
Building
Foundation Block
Sewer Public Sewer
Water Public
Schools
School District Waukee
Others
HOA Name South Maple Grove
Senior Community No
Tax ID 1603279002
Monthly Total Fees $886
Security Features Security System,Fire Alarm,Smoke Detector(s)
Acceptable Financing Cash, Conventional, FHA
Listing Terms Cash, Conventional, FHA
Financing FHA
Read Less Info
Want to know what your home might be worth? Contact us for a FREE valuation!

Our team is ready to help you sell your home for the highest possible price ASAP
©2024 Des Moines Area Association of REALTORS®. All rights reserved.
Bought with Spire Real Estate

"My job is to find and attract mastery-based agents to the office, protect the culture, and make sure everyone is happy! "







