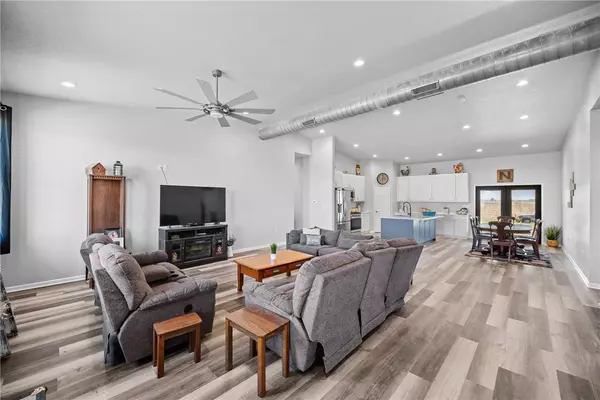$520,000
$525,000
1.0%For more information regarding the value of a property, please contact us for a free consultation.
3 Beds
3 Baths
2,400 SqFt
SOLD DATE : 07/02/2024
Key Details
Sold Price $520,000
Property Type Single Family Home
Sub Type Acreage
Listing Status Sold
Purchase Type For Sale
Square Footage 2,400 sqft
Price per Sqft $216
MLS Listing ID 693342
Sold Date 07/02/24
Style Ranch
Bedrooms 3
Full Baths 1
Half Baths 1
Three Quarter Bath 1
HOA Y/N No
Year Built 2022
Annual Tax Amount $3,962
Lot Size 2.150 Acres
Acres 2.15
Property Description
Welcome to your dream barn-dominium just outside of Mitchellville in Jasper County! Enjoy the advantage of LOWER property taxes on this expansive 2.12-acre property, offering comfort & practicality. Hosting gatherings is a breeze in the open-concept living area with its impressive 14-foot vaulted ceilings. The 3 bedrooms and office have 10-foot ceilings & 6-foot tall Pella windows which fill the interior in natural light, creating an airy & inviting ambiance. The primary bedroom boasts a spa-like shower & walk-in closet for your comfort & convenience. Oversized 4-car garage, complete with 220 Amp Outlets & other upgrades attached. Experience the benefits of Radiant floor heat, including energy efficiency, consistent warmth, & space-saving design. Step outside to the covered back patio that?s Hot Tub ready w/ reinforced concrete and 220. Built to last, this home features 2x6 side walls with 6 inches of spray foam insulation, ensuring superior comfort & durability. Don't miss out on this opportunity to own a quality-built barn-dominium in a desirable location with lower property taxes. Contact us today to schedule a viewing & make this your new home!
Location
State IA
County Jasper
Area Mitchellville
Zoning R
Rooms
Main Level Bedrooms 3
Interior
Heating Propane, Radiant
Cooling Central Air
Fireplace No
Appliance Dryer, Dishwasher, Microwave, Refrigerator, Stove, Washer
Laundry Main Level
Exterior
Exterior Feature Deck, Patio
Parking Features Attached, Garage
Garage Spaces 4.0
Garage Description 4.0
Roof Type Metal
Porch Covered, Deck, Patio
Private Pool No
Building
Foundation Slab
Sewer Septic Tank
Water Rural
Schools
School District Pcm (Prairie City-Monroe)
Others
Senior Community No
Tax ID 1130201001
Monthly Total Fees $330
Acceptable Financing Cash, Conventional, Contract, FHA, USDA Loan, VA Loan
Listing Terms Cash, Conventional, Contract, FHA, USDA Loan, VA Loan
Financing VA
Read Less Info
Want to know what your home might be worth? Contact us for a FREE valuation!

Our team is ready to help you sell your home for the highest possible price ASAP
©2024 Des Moines Area Association of REALTORS®. All rights reserved.
Bought with RE/MAX Concepts

"My job is to find and attract mastery-based agents to the office, protect the culture, and make sure everyone is happy! "







