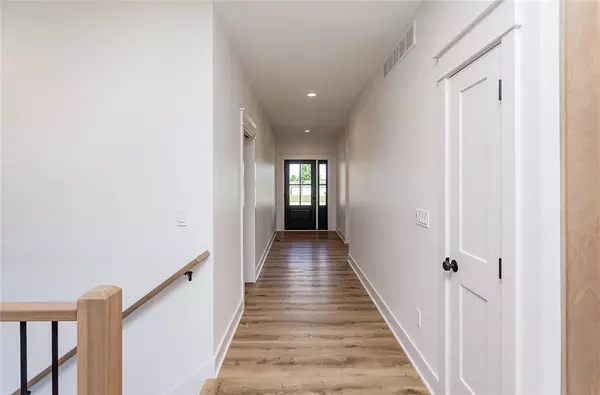$489,900
$489,900
For more information regarding the value of a property, please contact us for a free consultation.
4 Beds
3 Baths
1,533 SqFt
SOLD DATE : 08/01/2024
Key Details
Sold Price $489,900
Property Type Single Family Home
Sub Type Residential
Listing Status Sold
Purchase Type For Sale
Square Footage 1,533 sqft
Price per Sqft $319
MLS Listing ID 689103
Sold Date 08/01/24
Style Ranch
Bedrooms 4
Full Baths 2
Half Baths 1
Construction Status New Construction
HOA Y/N No
Year Built 2024
Annual Tax Amount $1
Lot Size 0.352 Acres
Acres 0.352
Property Description
Welcome to the Heron Plan by Redwood Builders! This ranch home sits on a large corner lot in the heart of Ankeny close to schools, parks, and the Prairie Ridge sports complex! You’ll love this open floorplan with a center fireplace, large windows, and a separate dining room space that opens to a covered patio. The kitchen boasts a large center island, soft-close cabinets and drawers, and a walk-in pantry. The primary suite features an ensuite bathroom with a double vanity sink, tile shower, and a walk-in close that passes through to the laundry room and mudroom. Also on the main level, you’ll find an additional bedroom, full bathroom, and a pocket office… rare for a ranch home! The finished basement includes a large living room, wet-bar, 2 additional bedrooms, and a full bathroom. Don’t miss out on all the upgraded features in this home including real wood trim throughout, custom built-ins, soft-close cabinets and drawers, and an insulated garage. All information obtained from seller and public records.
Location
State IA
County Polk
Area Ankeny
Zoning RES
Rooms
Basement Daylight, Finished
Main Level Bedrooms 2
Interior
Interior Features Wet Bar, Dining Area, Eat-in Kitchen
Heating Forced Air, Gas, Natural Gas
Cooling Central Air
Flooring Carpet
Fireplaces Number 1
Fireplace Yes
Appliance Dishwasher, Microwave, Stove
Laundry Main Level
Exterior
Exterior Feature Deck
Parking Features Attached, Garage, Three Car Garage
Garage Spaces 3.0
Garage Description 3.0
Roof Type Asphalt,Shingle
Porch Covered, Deck
Private Pool No
Building
Lot Description Corner Lot
Foundation Poured
Builder Name Redwood Builders
Sewer Public Sewer
Water Public
New Construction Yes
Construction Status New Construction
Schools
School District Ankeny
Others
Senior Community No
Tax ID 18100554232501
Security Features Smoke Detector(s)
Acceptable Financing Cash, Conventional, FHA, VA Loan
Listing Terms Cash, Conventional, FHA, VA Loan
Financing Conventional
Read Less Info
Want to know what your home might be worth? Contact us for a FREE valuation!

Our team is ready to help you sell your home for the highest possible price ASAP
©2024 Des Moines Area Association of REALTORS®. All rights reserved.
Bought with BHHS First Realty Westown

"My job is to find and attract mastery-based agents to the office, protect the culture, and make sure everyone is happy! "







