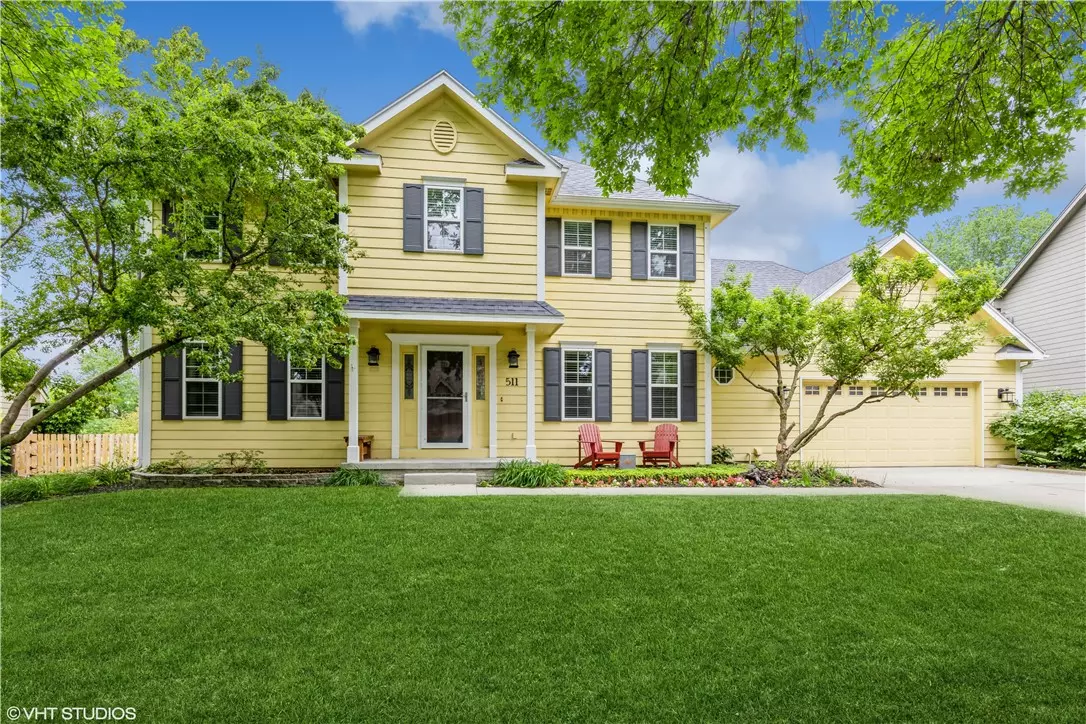$386,200
$380,000
1.6%For more information regarding the value of a property, please contact us for a free consultation.
4 Beds
3 Baths
2,144 SqFt
SOLD DATE : 08/06/2024
Key Details
Sold Price $386,200
Property Type Single Family Home
Sub Type Residential
Listing Status Sold
Purchase Type For Sale
Square Footage 2,144 sqft
Price per Sqft $180
MLS Listing ID 697694
Sold Date 08/06/24
Style Two Story
Bedrooms 4
Full Baths 1
Half Baths 1
Three Quarter Bath 1
HOA Y/N No
Year Built 1989
Annual Tax Amount $5,873
Lot Size 0.270 Acres
Acres 0.27
Property Description
Welcome Home to this Beautifully Updated 2 Story situated on one of the most desirable Streets in NW Ankeny. With just under 3,000 of Finished SF, you’ll find a perfect blend of modern amenities and comfortable living spaces for your family. The Main Level Boasts a Formal Dining Room, Front Living Room, Half Bath & Laundry Room. You’ll enjoy the Open Concept Large Family Room with Wood Burning Fireplace that flows into your Kitchen with Quartz Countertops, SS Appliances, Island that seats 4, Pantry & Eat-In Dining Area. From there, enter into your covered deck and the splendor of your well-landscaped, private backyard that serves as an ideal living extension for outdoor enjoyment and entertaining. Upstairs you will find 4 Bedrooms, a Full Bath plus your Primary En-Suite with Double Vanity & Walk-In Closet. The Lower Level has a Family/Rec Room, a Flex Room
that is perfect for your Office, Dance Studio, Workout Room or Non-Confirming 5th Bedroom, and plenty of Storage. An added Bonus to this home is the Over-Sized Garage where you’ll find enough space for a Workshop and all of your Outdoor Tools. Discover your Dream Home here at 511 NW 10th Street!
Location
State IA
County Polk
Area Ankeny
Zoning R-2
Rooms
Basement Egress Windows, Finished
Interior
Interior Features Dining Area, Separate/Formal Dining Room, Window Treatments
Heating Forced Air, Gas, Natural Gas
Cooling Central Air
Flooring Carpet, Laminate
Fireplaces Number 1
Fireplaces Type Wood Burning
Fireplace Yes
Appliance Dryer, Dishwasher, Microwave, Refrigerator, Stove, Washer
Laundry Main Level
Exterior
Exterior Feature Deck, Fully Fenced, Patio
Parking Features Attached, Garage, Two Car Garage
Garage Spaces 2.0
Garage Description 2.0
Fence Chain Link, Wood, Full
Roof Type Asphalt,Shingle
Porch Covered, Deck, Open, Patio
Private Pool No
Building
Entry Level Two
Foundation Poured
Sewer Public Sewer
Water Public
Level or Stories Two
Schools
School District Ankeny
Others
Senior Community No
Tax ID 18100553070781
Monthly Total Fees $489
Acceptable Financing Cash, Conventional, FHA, VA Loan
Listing Terms Cash, Conventional, FHA, VA Loan
Financing Cash
Read Less Info
Want to know what your home might be worth? Contact us for a FREE valuation!

Our team is ready to help you sell your home for the highest possible price ASAP
©2024 Des Moines Area Association of REALTORS®. All rights reserved.
Bought with Coldwell Banker Mid-America

"My job is to find and attract mastery-based agents to the office, protect the culture, and make sure everyone is happy! "







