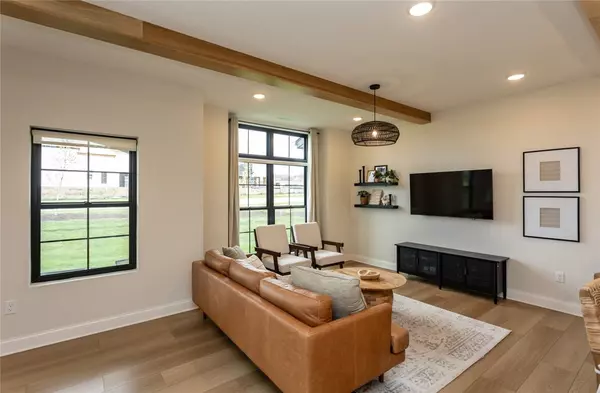$330,000
$345,500
4.5%For more information regarding the value of a property, please contact us for a free consultation.
3 Beds
3 Baths
1,513 SqFt
SOLD DATE : 09/03/2024
Key Details
Sold Price $330,000
Property Type Condo
Sub Type Condominium
Listing Status Sold
Purchase Type For Sale
Square Footage 1,513 sqft
Price per Sqft $218
MLS Listing ID 694620
Sold Date 09/03/24
Style Two Story
Bedrooms 3
Full Baths 1
Half Baths 1
Three Quarter Bath 1
HOA Fees $225/mo
HOA Y/N Yes
Year Built 2021
Annual Tax Amount $2,210
Lot Size 1,393 Sqft
Acres 0.032
Property Description
Stunning 2 story end unit home, built in 2021 w/ 1513 SF. This meticulously modern designed property offers a perfect blend of style, comfort, and convenience with upscale amenities. Main level features LVP flooring throughout, creating a seamless flow from room to room. This dream kitchen is adorned with quartz countertops, sleek tile backsplash, & soft-close cabinets. SS appliances included, an electric slide-in range, microwave, refrigerator, dishwasher, and beverage fridge is perfect for entertaining guests. Upstairs, retreat to the spacious primary suite & ensuite bathroom, complete with double vanities, a large walk-in tile shower with a glass door, and a generous walk-in closet. 2 secondary bedrooms & laundry room on the 2nd level adds practicality to daily routines. With 9-foot ceilings throughout, the home exudes an open and airy ambiance. Additional highlights include an oversized 2-car attached garage & a drop zone with lockers for organization! Don't miss your opportunity to experience the epitome of contemporary living in this exquisite home. Schedule your showing today! All information obtained from Seller and public records.
Location
State IA
County Polk
Area Urbandale
Zoning PUD
Interior
Interior Features Eat-in Kitchen, See Remarks
Heating Forced Air, Gas, Natural Gas
Cooling Central Air
Flooring Carpet, Tile
Fireplace No
Appliance Dryer, Dishwasher, Microwave, Refrigerator, Stove, Wine Cooler, Washer
Laundry Upper Level
Exterior
Exterior Feature Sprinkler/Irrigation, Patio
Parking Features Attached, Garage, Two Car Garage
Garage Spaces 2.0
Garage Description 2.0
Community Features See Remarks
Roof Type Asphalt,Shingle
Porch Covered, Patio
Private Pool No
Building
Entry Level Two
Foundation Poured, Slab
Builder Name Caliber
Sewer Public Sewer
Water Public
Level or Stories Two
Schools
School District Urbandale
Others
HOA Name Calusa at Timerline
HOA Fee Include Maintenance Grounds,Maintenance Structure,Snow Removal
Senior Community No
Tax ID 31203201960031
Monthly Total Fees $409
Security Features Smoke Detector(s)
Acceptable Financing Cash, Conventional, FHA, VA Loan
Listing Terms Cash, Conventional, FHA, VA Loan
Financing Cash
Pets Allowed Size Limit, Yes, Pet Restrictions
Read Less Info
Want to know what your home might be worth? Contact us for a FREE valuation!

Our team is ready to help you sell your home for the highest possible price ASAP
©2024 Des Moines Area Association of REALTORS®. All rights reserved.
Bought with RE/MAX Precision

"My job is to find and attract mastery-based agents to the office, protect the culture, and make sure everyone is happy! "







