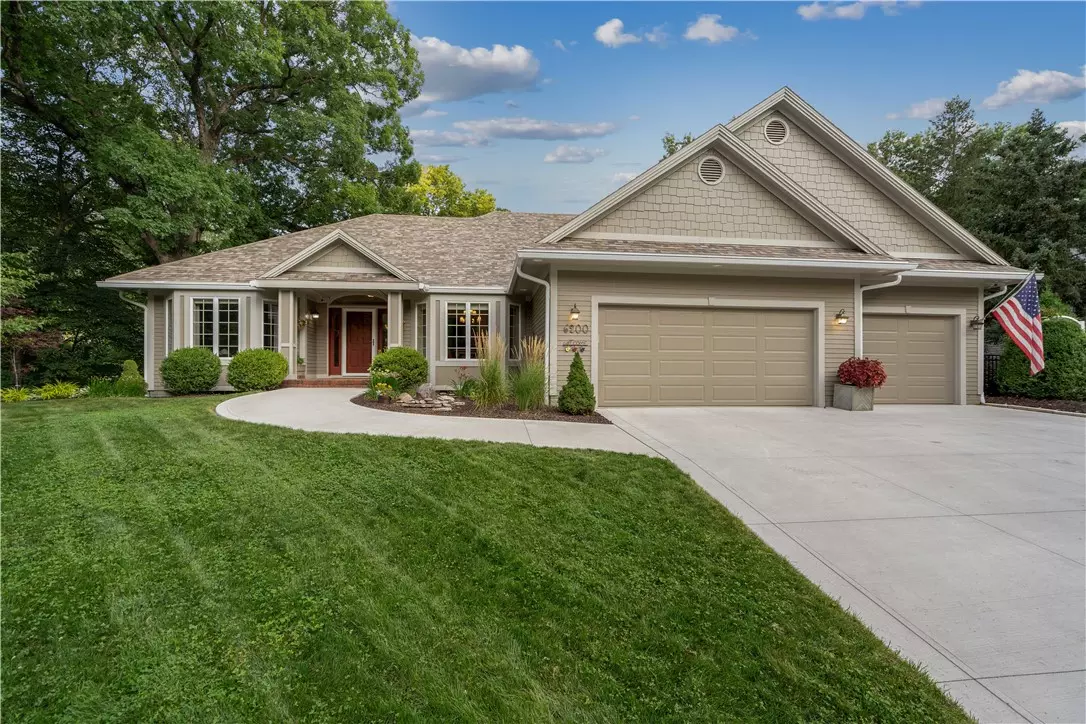$665,000
$665,000
For more information regarding the value of a property, please contact us for a free consultation.
4 Beds
3 Baths
2,210 SqFt
SOLD DATE : 09/19/2024
Key Details
Sold Price $665,000
Property Type Single Family Home
Sub Type Residential
Listing Status Sold
Purchase Type For Sale
Square Footage 2,210 sqft
Price per Sqft $300
MLS Listing ID 699844
Sold Date 09/19/24
Style Ranch
Bedrooms 4
Full Baths 2
Three Quarter Bath 1
HOA Y/N No
Year Built 1991
Annual Tax Amount $8,691
Lot Size 0.623 Acres
Acres 0.623
Property Description
Welcome to 6200 Oakwood Hills Drive in Johnston, a stunning blend of luxury and comfort in the coveted Oakwood Hills neighborhood. This exquisite home features 4 spacious bedrooms, 3.5 modern bathrooms, and over 3,500 sq ft of meticulously designed living space. The elegant living room, with its cozy fireplace, and the formal dining area are perfect for memorable gatherings. The gourmet kitchen is a chef’s dream with top-of-the-line appliances, a large island, and ample space for entertaining. Retreat to the luxurious primary suite, complete with a recently remodeled en-suite bathroom, walk-in closet, and a private covered porch overlooking the beautifully landscaped west side. Step outside to a large deck offering dramatic views of the wooded backyard and ravine, with landscaping designed for minimal maintenance. Enjoy year-round relaxation in the three-season porch with a wood-burning stove. The inviting finished basement, featuring a fireplace, provides the perfect space for family activities. The mud room/work area just inside the garage door includes a custom-built tile dog bath/wash basin for convenience. Wake up to the sounds of nature, sipping your morning coffee on the deck, and enjoy the tranquility of this serene setting while being just minutes from Johnston’s top-rated schools, parks, shopping, and dining. Don’t miss this rare opportunity to own a piece of paradise. Schedule your private showing today and experience the exceptional lifestyle this home offers!
Location
State IA
County Polk
Area Johnston
Zoning R-1
Rooms
Basement Finished
Main Level Bedrooms 2
Interior
Interior Features Central Vacuum, Dining Area, Eat-in Kitchen, Fireplace, Window Treatments
Heating Forced Air, Gas, Natural Gas
Cooling Central Air
Flooring Carpet, Hardwood, Laminate, Tile
Fireplaces Number 1
Fireplaces Type Electric, Gas, Vented, Wood Burning
Fireplace Yes
Appliance Built-In Oven, Cooktop, Dishwasher, Microwave, Refrigerator, Stove
Laundry Main Level
Exterior
Exterior Feature Deck, Enclosed Porch, Fence, Patio
Parking Features Attached, Garage, Three Car Garage
Garage Spaces 3.0
Garage Description 3.0
Fence Metal, Partial
Roof Type Asphalt,Shingle
Porch Covered, Deck, Patio, Porch, Screened
Private Pool No
Building
Foundation Poured
Sewer Public Sewer
Water Public
Schools
School District Johnston
Others
Senior Community No
Tax ID 24101000376000
Monthly Total Fees $724
Security Features Security System,Fire Alarm,Smoke Detector(s)
Acceptable Financing Cash, Conventional, FHA, VA Loan
Listing Terms Cash, Conventional, FHA, VA Loan
Financing Conventional
Read Less Info
Want to know what your home might be worth? Contact us for a FREE valuation!

Our team is ready to help you sell your home for the highest possible price ASAP
©2024 Des Moines Area Association of REALTORS®. All rights reserved.
Bought with Iowa Realty Mills Crossing

"My job is to find and attract mastery-based agents to the office, protect the culture, and make sure everyone is happy! "







