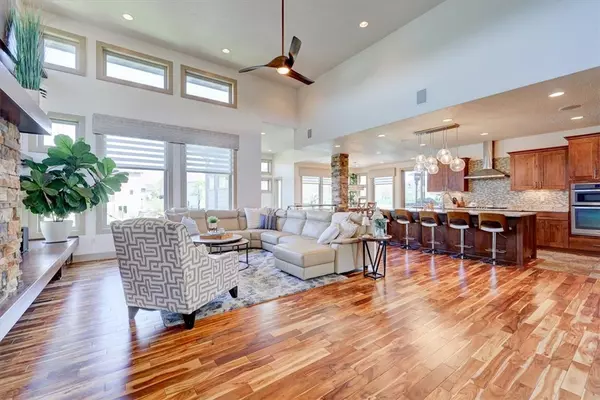$763,000
$768,000
0.7%For more information regarding the value of a property, please contact us for a free consultation.
4 Beds
4 Baths
2,109 SqFt
SOLD DATE : 09/20/2024
Key Details
Sold Price $763,000
Property Type Single Family Home
Sub Type Residential
Listing Status Sold
Purchase Type For Sale
Square Footage 2,109 sqft
Price per Sqft $361
MLS Listing ID 693909
Sold Date 09/20/24
Style Ranch
Bedrooms 4
Full Baths 1
Half Baths 1
Three Quarter Bath 2
HOA Y/N No
Year Built 2013
Annual Tax Amount $12,468
Lot Size 0.350 Acres
Acres 0.35
Property Description
Step into modern luxury with this former 4-bedroom Home Show home that seamlessly blends innovation with comfort. As you enter, you're greeted by soaring ceilings that set the tone for the home's spacious and airy ambiance. The main floor has an abundance of natural light thanks to the unique configuration of windows. The kitchen at the heart of the home features a massive island and a hidden walk-in pantry that adds both functionality and style. Adjacent to the kitchen, discover the convenience of a pocket office, perfect the dinner-time homework rush or managing household affairs with ease. The primary bedroom is a true retreat, complete with its own laundry hook-ups for added convenience. The ensuite bathroom features luxurious finishes with top to bottom tile, multi-level vanities and walk-in dual headed shower. The basement offers versatility for guests, family members, or work from home needs with a wet bar, refrigerator, dishwasher, second laundry location, office & 3 additional bedrooms. Entertaining is easy with the expansive dining/prep sink area & the seamless flow from indoors to outdoors. Step outside onto the covered deck, where you can enjoy al fresco dining overlooking your own private basketball court. All information obtained from Seller and public records.
Location
State IA
County Dallas
Area Urbandale
Zoning R
Rooms
Basement Finished, Walk-Out Access
Main Level Bedrooms 1
Interior
Interior Features Wet Bar, Central Vacuum, Dining Area, Separate/Formal Dining Room, Eat-in Kitchen, Fireplace, Window Treatments
Heating Forced Air, Gas, Natural Gas
Cooling Central Air
Flooring Carpet, Hardwood, Tile
Fireplaces Number 2
Fireplaces Type Gas, Vented
Fireplace Yes
Appliance Built-In Oven, Cooktop, Dryer, Dishwasher, Microwave, Refrigerator, Wine Cooler, Washer
Laundry Main Level
Exterior
Exterior Feature Basketball Court, Deck, Sprinkler/Irrigation, Patio
Parking Features Attached, Garage, Three Car Garage
Garage Spaces 3.0
Garage Description 3.0
Fence Invisible, Pet Fence
Roof Type Asphalt,Shingle
Porch Covered, Deck, Open, Patio
Private Pool No
Building
Lot Description Rectangular Lot
Foundation Poured
Builder Name Genesis Homes
Sewer Public Sewer
Water Public
Schools
School District Waukee
Others
Senior Community No
Tax ID 1213156001
Monthly Total Fees $1, 039
Security Features Security System,Smoke Detector(s)
Acceptable Financing Cash, Conventional, FHA, VA Loan
Listing Terms Cash, Conventional, FHA, VA Loan
Financing Conventional
Read Less Info
Want to know what your home might be worth? Contact us for a FREE valuation!

Our team is ready to help you sell your home for the highest possible price ASAP
©2024 Des Moines Area Association of REALTORS®. All rights reserved.
Bought with Spire Real Estate

"My job is to find and attract mastery-based agents to the office, protect the culture, and make sure everyone is happy! "







