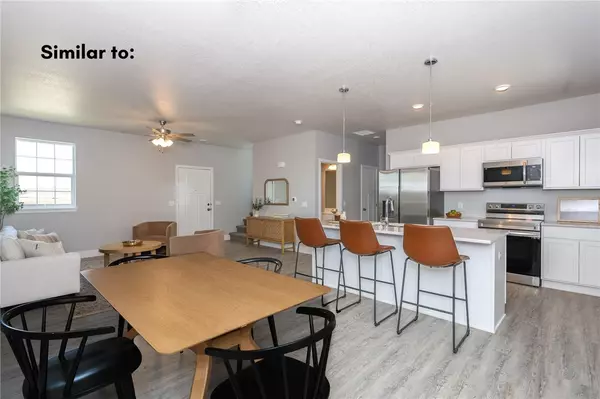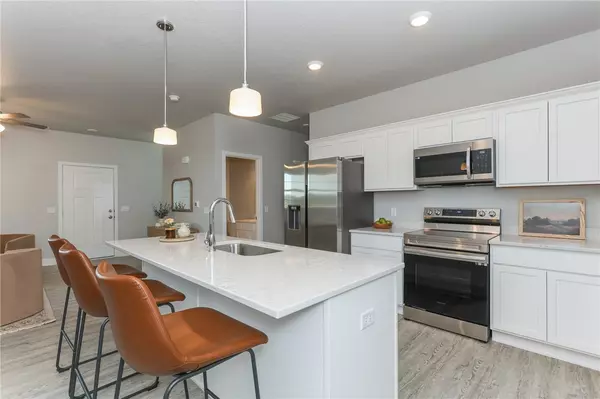$231,000
$234,900
1.7%For more information regarding the value of a property, please contact us for a free consultation.
3 Beds
3 Baths
1,475 SqFt
SOLD DATE : 09/27/2024
Key Details
Sold Price $231,000
Property Type Condo
Sub Type Condominium
Listing Status Sold
Purchase Type For Sale
Square Footage 1,475 sqft
Price per Sqft $156
MLS Listing ID 661088
Sold Date 09/27/24
Style Two Story,Traditional
Bedrooms 3
Full Baths 1
Half Baths 1
Three Quarter Bath 1
Construction Status New Construction
HOA Fees $160/mo
HOA Y/N Yes
Year Built 2022
Annual Tax Amount $4
Tax Year 2020
Lot Size 3,049 Sqft
Acres 0.07
Property Description
**Move in Ready!** This 2-story Townhomes features an open floor plan and spacious living area. The kitchen is equipped with SS appliances and boasts elegant quartz countertops. The dining and living room areas seamlessly flow into the kitchen, creating a cohesive and inviting space. Additionally, there is a pantry in the kitchen for convenient storage. The main floor of the townhome also includes a 1/2 bathroom, offering added convenience for residents and guests. The main floor is adorned w/ luxury vinyl plank (LVP) flooring, providing a stylish and durable surface throughout this level.Moving to the 2nd level, you will find3 bedrooms. The primary bedroom features a walk-in closet, providing ample storage space for personal belongings. There are 2 baths on the 2nd level. Furthermore, there is a loft area that can be utilized as an office space. Additionally, the 2nd level includes a laundry area, washer & dryer are included with the townhome. The Gilcrest townhome offers an oversized 2-car garage. It is situated within walking distance of the YMCA, Coffee Shop and Schools. The townhome is also investor-friendly and pet-friendly!
Location
State IA
County Dallas
Area Waukee
Zoning Res
Interior
Interior Features Dining Area
Heating Forced Air, Gas, Natural Gas
Cooling Central Air
Flooring Carpet, Vinyl
Fireplace No
Appliance Dryer, Dishwasher, Microwave, Refrigerator, Stove, Washer
Laundry Upper Level
Exterior
Exterior Feature Patio
Parking Features Detached, Garage, Two Car Garage
Garage Spaces 2.0
Garage Description 2.0
Roof Type Asphalt,Shingle
Porch Open, Patio
Private Pool No
Building
Entry Level Two
Foundation Poured, Slab
Builder Name Signature Companies of Iowa, LLC
Sewer Public Sewer
Water Public
Level or Stories Two
New Construction Yes
Construction Status New Construction
Schools
School District Waukee
Others
HOA Name The Commons at Greenway
HOA Fee Include Insurance,Maintenance Grounds,Maintenance Structure,Snow Removal
Senior Community No
Tax ID 1228455014
Monthly Total Fees $160
Security Features Smoke Detector(s)
Acceptable Financing Cash, Conventional, FHA, VA Loan
Listing Terms Cash, Conventional, FHA, VA Loan
Financing Conventional
Read Less Info
Want to know what your home might be worth? Contact us for a FREE valuation!

Our team is ready to help you sell your home for the highest possible price ASAP
©2024 Des Moines Area Association of REALTORS®. All rights reserved.
Bought with RE/MAX Precision

"My job is to find and attract mastery-based agents to the office, protect the culture, and make sure everyone is happy! "







