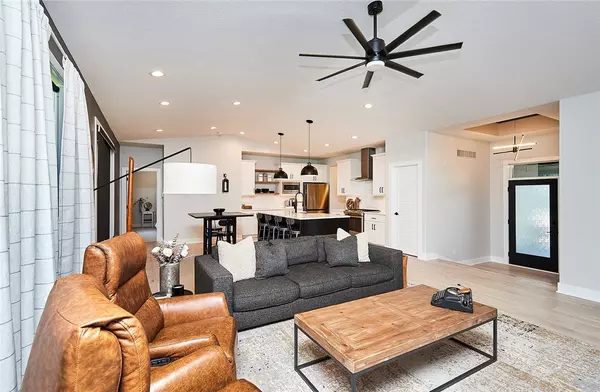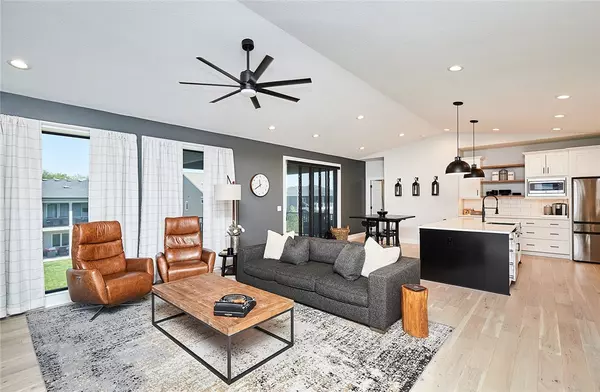$615,000
$615,000
For more information regarding the value of a property, please contact us for a free consultation.
4 Beds
3 Baths
1,667 SqFt
SOLD DATE : 09/27/2024
Key Details
Sold Price $615,000
Property Type Single Family Home
Sub Type Residential
Listing Status Sold
Purchase Type For Sale
Square Footage 1,667 sqft
Price per Sqft $368
MLS Listing ID 700529
Sold Date 09/27/24
Style Modern,Ranch
Bedrooms 4
Full Baths 2
Three Quarter Bath 1
HOA Fees $18/ann
HOA Y/N Yes
Year Built 2022
Annual Tax Amount $7,704
Lot Size 10,454 Sqft
Acres 0.24
Property Description
Welcome to 14519 Sutton Dr in Urbandale! This better-than-new walkout ranch built by Drake in 2022 has the ideal open concept layout & beautiful attention to detail with vaulted ceilings, engineered hardwoods, and loads of natural light throughout the main level. The shaker/quartz/stainless steel kitchen boasts a large island, step-in pantry, tiled backsplash, farmhouse sink, and opens to the living, dining, and covered composite deck for seamless indoor/outdoor entertaining. The primary bedroom has tray ceilings, large windows, and an en-suite bath with a dual vanity w/ quartz top, oversized tile shower, and separate WC; large walk-in closet conveniently connects to the laundry room with side by side W/D and a quartz folding table. Second bedroom on the main level makes the perfect bedroom, nursery, or office with south facing windows and another full bathroom nearby, and the showstopper on the main floor is the 4 sided, floor to ceiling tiled fireplace. In the walkout lower level, you'll find two more good sized bedrooms, a full bath, a massive family room with a large wet bar, and plenty of additional storage. Easy access to the back patio & fully fenced in yard. Irrigation, passive radon system, & 3 car attached garage. All window treatments stay! All information obtained from seller and public records.
Location
State IA
County Dallas
Area Urbandale
Zoning Res
Rooms
Basement Walk-Out Access
Main Level Bedrooms 2
Interior
Interior Features Wet Bar, Dining Area, Window Treatments
Heating Forced Air, Gas
Cooling Central Air
Flooring Carpet, Tile
Fireplaces Number 1
Fireplaces Type Gas, Vented, Fireplace Screen
Fireplace Yes
Appliance Dryer, Dishwasher, Microwave, Refrigerator, Stove, Washer
Laundry Main Level
Exterior
Exterior Feature Deck, Fully Fenced, Sprinkler/Irrigation, Patio
Parking Features Attached, Garage, Three Car Garage
Garage Spaces 3.0
Garage Description 3.0
Fence Metal, Full
Roof Type Asphalt,Shingle
Porch Covered, Deck, Open, Patio
Private Pool No
Building
Lot Description Rectangular Lot
Foundation Poured
Builder Name Drake
Sewer Public Sewer
Water Public
Schools
School District Waukee
Others
HOA Name Silkwood Crossing
Senior Community No
Tax ID 1213426001
Monthly Total Fees $862
Security Features Smoke Detector(s)
Acceptable Financing Cash, Conventional
Listing Terms Cash, Conventional
Financing Conventional
Read Less Info
Want to know what your home might be worth? Contact us for a FREE valuation!

Our team is ready to help you sell your home for the highest possible price ASAP
©2024 Des Moines Area Association of REALTORS®. All rights reserved.
Bought with RE/MAX Precision

"My job is to find and attract mastery-based agents to the office, protect the culture, and make sure everyone is happy! "







