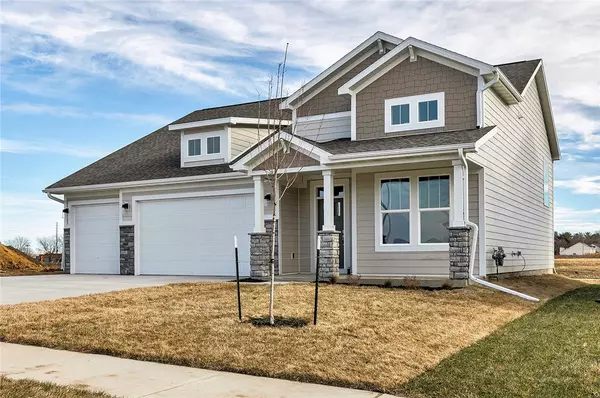$450,000
$450,000
For more information regarding the value of a property, please contact us for a free consultation.
4 Beds
3 Baths
1,410 SqFt
SOLD DATE : 09/27/2024
Key Details
Sold Price $450,000
Property Type Single Family Home
Sub Type Residential
Listing Status Sold
Purchase Type For Sale
Square Footage 1,410 sqft
Price per Sqft $319
MLS Listing ID 683511
Sold Date 09/27/24
Style Raised Ranch
Bedrooms 4
Full Baths 2
Half Baths 1
Construction Status New Construction
HOA Y/N No
Year Built 2023
Lot Size 7,405 Sqft
Acres 0.17
Property Description
View Homes welcomes you to their Emerson plan! This home is a unique Raised Ranch plan featuring a grand 14’ tall foyer and study, including a french door for privacy while working from home, just off the foyer. The main living area include a spacious family room, kitchen with gas range, and dining room all with an abundance of natural light and LVP flooring throughout. The owners suite features a large walk-in closet, and the laundry room is also conveniently located on the main floor. The lower level is finished to include 3 additional bedrooms, a game room and a full bath. Enjoy your morning coffee and the views behind the home from your covered deck!
Oakwood Haven, a charming community located near the heart of Urbandale, offers a peaceful and serene living experience while providing accessibility to the 80/35 loop, grocery stores, and restaurants. The community borders Bestland Park and connects to local trails for the perfect daily walk or bike ride providing the perfect spot for nature lovers. Oakwood Haven is located within the desirable Johnston School District, including Timber Ridge Elementary.
Location
State IA
County Polk
Area Urbandale
Zoning Res
Rooms
Basement Daylight, Finished
Main Level Bedrooms 1
Interior
Interior Features Dining Area
Heating Forced Air, Gas, Natural Gas
Cooling Central Air
Fireplaces Number 1
Fireplaces Type Electric
Fireplace Yes
Appliance Dryer, Dishwasher, Microwave, Refrigerator, Stove, Washer
Laundry Main Level
Exterior
Exterior Feature Deck
Parking Features Attached, Garage, Three Car Garage
Garage Spaces 3.0
Garage Description 3.0
Roof Type Asphalt,Shingle
Porch Covered, Deck
Private Pool No
Building
Lot Description Rectangular Lot
Foundation Poured
Builder Name View Homes
Sewer Public Sewer
Water Public
New Construction Yes
Construction Status New Construction
Schools
School District Johnston
Others
Senior Community No
Tax ID 31200001200031
Acceptable Financing Cash, Conventional, FHA, VA Loan
Listing Terms Cash, Conventional, FHA, VA Loan
Financing FHA
Read Less Info
Want to know what your home might be worth? Contact us for a FREE valuation!

Our team is ready to help you sell your home for the highest possible price ASAP
©2024 Des Moines Area Association of REALTORS®. All rights reserved.
Bought with Iowa Realty Mills Crossing

"My job is to find and attract mastery-based agents to the office, protect the culture, and make sure everyone is happy! "







