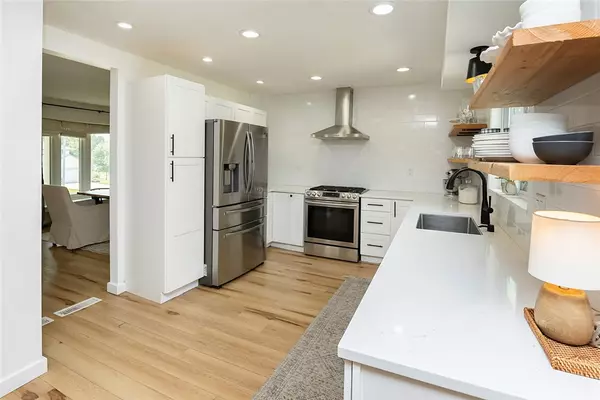$385,000
$395,000
2.5%For more information regarding the value of a property, please contact us for a free consultation.
5 Beds
3 Baths
2,236 SqFt
SOLD DATE : 09/12/2024
Key Details
Sold Price $385,000
Property Type Single Family Home
Sub Type Residential
Listing Status Sold
Purchase Type For Sale
Square Footage 2,236 sqft
Price per Sqft $172
MLS Listing ID 699429
Sold Date 09/12/24
Style Two Story
Bedrooms 5
Full Baths 1
Half Baths 1
Three Quarter Bath 1
HOA Y/N No
Year Built 1973
Annual Tax Amount $4,959
Lot Size 0.272 Acres
Acres 0.272
Property Description
Welcome to your dream home! This gorgeous residence boasts many on trend updates designed to enhance every aspect of modern living. The heart of the home is the remodeled kitchen highlighted by beautiful cabinetry, tile backsplash and a waterfall quartz island. The kitchen flows seamlessly into an open concept family room featuring a cozy fireplace and built-in shelving, ideal for gatherings and quiet evenings alike. Adjacent to the family room is a spacious natural light filled new 300 sq. ft. sunroom addition. LVP flooring on the main level complements a stylish and spacious dining room perfect for family gatherings and entertaining. You will love the cheerful laundry room complete with a dog bathing station and outdoor access ensuring your furry friends stay clean without tracking mess indoors. Upstairs, discover five bedrooms, each offering comfort and privacy and two modern baths. The finished lower level is the perfect hangout for kiddos and includes a bonus room, suitable for an office or workout room. The backyard features a large expanded patio and fully fenced yard, ideal for al fresco dining with plenty of yard space for pets and kids to romp and play. Close to schools. Schedule a showing today and experience the epitome of modern comfort and style!
Location
State IA
County Polk
Area West Des Moines
Zoning R
Rooms
Basement Partially Finished
Interior
Interior Features Separate/Formal Dining Room, Eat-in Kitchen
Heating Forced Air, Gas, Natural Gas
Cooling Central Air
Flooring Carpet, Tile
Fireplaces Number 1
Fireplaces Type Wood Burning
Fireplace Yes
Appliance Dryer, Dishwasher, Microwave, Refrigerator, Stove, Washer
Laundry Main Level
Exterior
Exterior Feature Fully Fenced, Patio, Storage
Parking Features Attached, Garage, Two Car Garage
Garage Spaces 2.0
Garage Description 2.0
Fence Wood, Full
Roof Type Asphalt,Shingle
Porch Open, Patio
Private Pool No
Building
Lot Description Rectangular Lot
Entry Level Two
Foundation Block
Sewer Public Sewer
Water Public
Level or Stories Two
Additional Building Storage
Schools
School District West Des Moines
Others
Senior Community No
Tax ID 32004928165044
Monthly Total Fees $413
Security Features Smoke Detector(s)
Acceptable Financing Cash, Conventional, FHA, VA Loan
Listing Terms Cash, Conventional, FHA, VA Loan
Financing Conventional
Read Less Info
Want to know what your home might be worth? Contact us for a FREE valuation!

Our team is ready to help you sell your home for the highest possible price ASAP
©2024 Des Moines Area Association of REALTORS®. All rights reserved.
Bought with RE/MAX Concepts

"My job is to find and attract mastery-based agents to the office, protect the culture, and make sure everyone is happy! "







