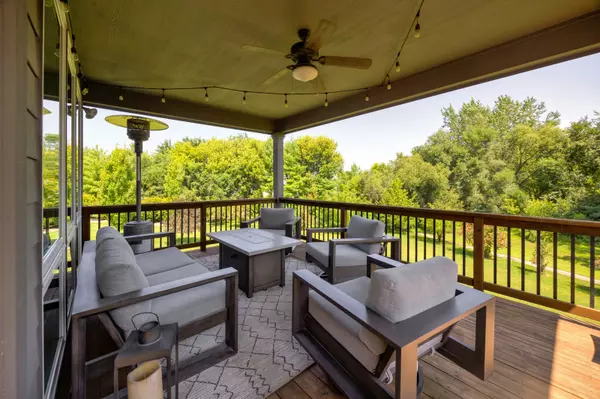$871,000
$799,900
8.9%For more information regarding the value of a property, please contact us for a free consultation.
5 Beds
5 Baths
3,152 SqFt
SOLD DATE : 10/14/2024
Key Details
Sold Price $871,000
Property Type Single Family Home
Sub Type Residential
Listing Status Sold
Purchase Type For Sale
Square Footage 3,152 sqft
Price per Sqft $276
MLS Listing ID 701417
Sold Date 10/14/24
Style One and One Half Story
Bedrooms 5
Full Baths 3
Half Baths 1
Three Quarter Bath 1
HOA Y/N No
Year Built 2013
Annual Tax Amount $13,643
Lot Size 0.957 Acres
Acres 0.9575
Property Description
Check out this 1.5 story on a cul de sac, on private 0.96 acre flat lot, backing to green space and park. You will be greeted by the high ceilings in the renovated office with custom cabinetry and built ins. New flooring throughout. Formal dining area or flex space for den/additon. office. The 2story living room features floor to ceiling windows and huge open kitchen concept. Island can seat at least 5 with addit. eat-in kitchen area. Walkin pantry w/ granite counters to store all of your kitchen/cooking needs. Large mudroom and laundry, just inside the heated 3+ car garage w/ extra work space. Upstairs every room has access to bathroom. 3 beds, one private bath and 2 beds sharing a Hollywood style bath (separate sinks with shared bath/toilet). Walk out LL gives you even more space for relaxing or entertaining w/ full bar. Full bath accommodates another bedroom. There is also a flex room for kids area, gym or studio space. Plenty of storage space as well. Come see for yourself!
Location
State IA
County Dallas
Area Urbandale
Zoning Res
Rooms
Basement Finished
Main Level Bedrooms 1
Interior
Interior Features Dining Area, Separate/Formal Dining Room, Eat-in Kitchen, Cable TV
Heating Forced Air, Gas, Natural Gas
Cooling Central Air
Flooring Carpet, Hardwood
Fireplaces Number 2
Fireplaces Type Gas Log
Fireplace Yes
Appliance Built-In Oven, Cooktop, Dryer, Dishwasher, Microwave, Refrigerator, Washer
Laundry Main Level
Exterior
Exterior Feature Deck, Patio
Parking Features Attached, Garage, Three Car Garage
Garage Spaces 3.0
Garage Description 3.0
Roof Type Asphalt,Shingle
Porch Covered, Deck, Open, Patio
Private Pool No
Building
Lot Description Rectangular Lot
Entry Level One and One Half
Foundation Poured
Sewer Public Sewer
Water Public
Level or Stories One and One Half
Schools
School District Waukee
Others
Senior Community No
Tax ID 1225176009
Monthly Total Fees $1, 136
Security Features Fire Alarm
Acceptable Financing Conventional, VA Loan
Listing Terms Conventional, VA Loan
Financing Cash
Read Less Info
Want to know what your home might be worth? Contact us for a FREE valuation!

Our team is ready to help you sell your home for the highest possible price ASAP
©2024 Des Moines Area Association of REALTORS®. All rights reserved.
Bought with RE/MAX Precision

"My job is to find and attract mastery-based agents to the office, protect the culture, and make sure everyone is happy! "







