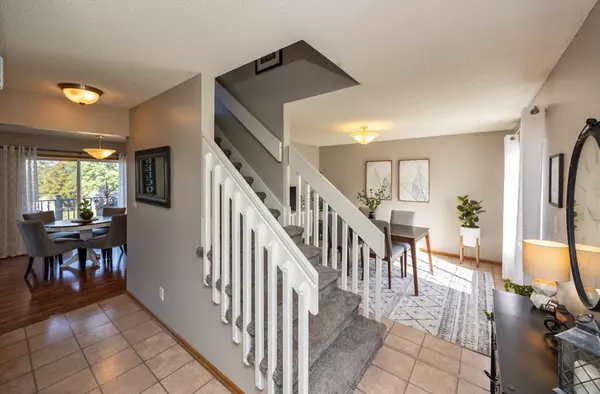$327,500
$327,500
For more information regarding the value of a property, please contact us for a free consultation.
4 Beds
3 Baths
1,444 SqFt
SOLD DATE : 10/23/2024
Key Details
Sold Price $327,500
Property Type Single Family Home
Sub Type Residential
Listing Status Sold
Purchase Type For Sale
Square Footage 1,444 sqft
Price per Sqft $226
MLS Listing ID 704669
Sold Date 10/23/24
Style Two Story
Bedrooms 4
Full Baths 2
Half Baths 1
HOA Y/N No
Year Built 1998
Annual Tax Amount $4,381
Lot Size 10,802 Sqft
Acres 0.248
Property Description
You will fall in love with this beautiful 3 bedroom, 2.5 bath home with over 2,057 finished sq ft with mature trees in a fantastic Urbandale location near parks, schools and trails. Beautiful open concept living with a family room with a cozy fireplace, great natural light, dining area and a large kitchen with plenty of room and lots of cabinets with generous storage. You will love the large open and airy formal dining room for all those large family gatherings, or it could be an office or a playroom. A convenient half bath and laundry (washer & dryer stay) complete the main floor. A slider off the kitchen leads to a low maintenance composite deck and a large fenced in backyard with plenty of room for both dogs and kids, a firepit to enjoy on cool fall nights, a garden and a storage shed for all your outdoor items. Upstairs are three nice-sized bedrooms and 2 full baths with updated tub showers and raised height toilets and brand-new carpet on the 2nd story. The finished lower level offers a second family room complete with a projection TV that stays with the house, a 4th non-conforming bedroom or office, an exercise or playroom area plus lots of storage. Upgrades include newer roof, HVAC, Composite deck, new showers and raised height toilets in the upper baths and new carpet on 2nd story. All information obtained from Seller and public records. This is the house you’ve been looking for so come and see it today before it’s gone!
Location
State IA
County Polk
Area Urbandale
Zoning PUD
Rooms
Basement Finished
Interior
Interior Features Dining Area, Separate/Formal Dining Room, See Remarks, Window Treatments
Heating Forced Air, Gas, Natural Gas
Cooling Central Air
Flooring Carpet, Hardwood, Laminate, Vinyl
Fireplaces Number 1
Fireplaces Type Gas Log
Fireplace Yes
Appliance Dryer, Dishwasher, Microwave, Refrigerator, Stove, Washer
Laundry Main Level
Exterior
Exterior Feature Deck, Fully Fenced, Fire Pit, Storage
Parking Features Attached, Garage, Two Car Garage
Garage Spaces 2.0
Garage Description 2.0
Fence Wood, Full
Roof Type Asphalt,Shingle
Porch Deck
Private Pool No
Building
Lot Description Irregular Lot
Entry Level Two
Foundation Poured
Sewer Public Sewer
Water Public
Level or Stories Two
Additional Building Storage
Schools
School District Johnston
Others
Senior Community No
Tax ID 31200315742334
Monthly Total Fees $365
Security Features Smoke Detector(s)
Acceptable Financing Cash, Conventional, FHA, VA Loan
Listing Terms Cash, Conventional, FHA, VA Loan
Financing Conventional
Read Less Info
Want to know what your home might be worth? Contact us for a FREE valuation!

Our team is ready to help you sell your home for the highest possible price ASAP
©2024 Des Moines Area Association of REALTORS®. All rights reserved.
Bought with RE/MAX Concepts

"My job is to find and attract mastery-based agents to the office, protect the culture, and make sure everyone is happy! "







