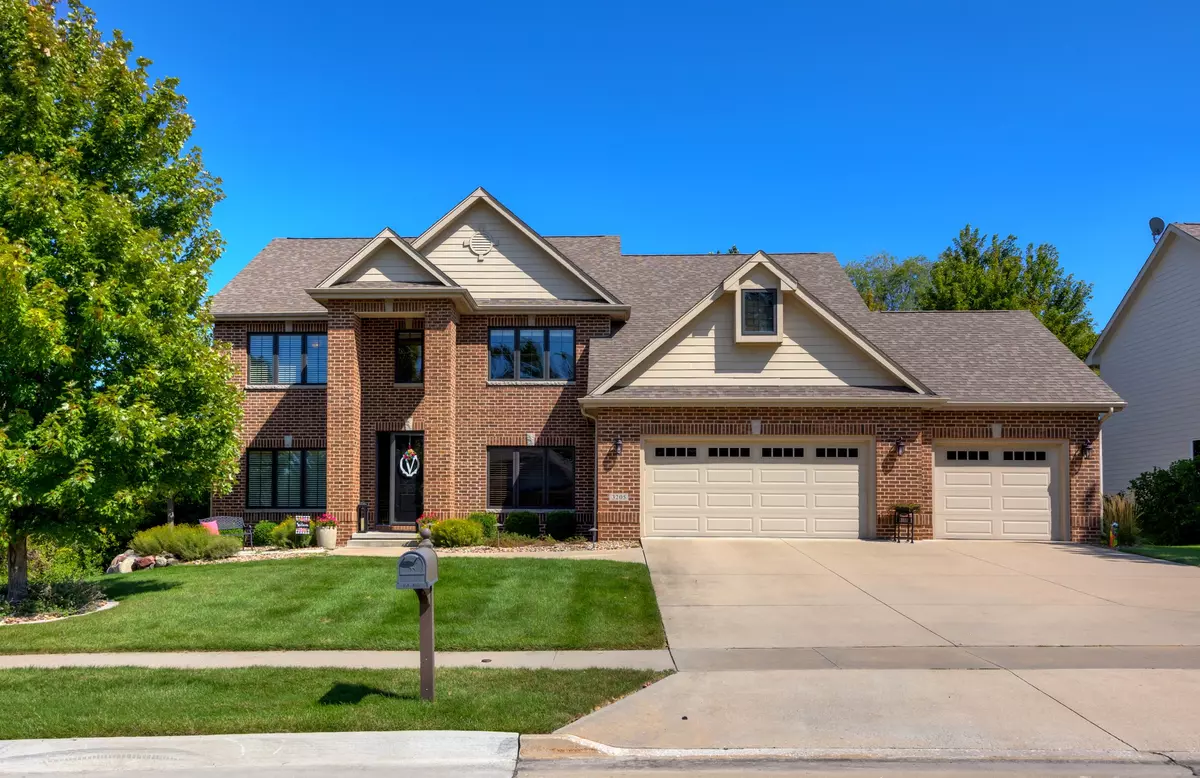$861,275
$850,000
1.3%For more information regarding the value of a property, please contact us for a free consultation.
5 Beds
5 Baths
3,433 SqFt
SOLD DATE : 11/15/2024
Key Details
Sold Price $861,275
Property Type Single Family Home
Sub Type Residential
Listing Status Sold
Purchase Type For Sale
Square Footage 3,433 sqft
Price per Sqft $250
MLS Listing ID 703907
Sold Date 11/15/24
Style Two Story
Bedrooms 5
Full Baths 3
Half Baths 1
Three Quarter Bath 1
HOA Y/N No
Year Built 2013
Annual Tax Amount $13,027
Lot Size 0.401 Acres
Acres 0.4015
Property Description
Must see move-in ready home!! Beautiful brick two-story located on a large private cul-de-sac lot. Enjoy the beautiful views of the horizon inside and out through the large windows in the main living room area or outside on the large covered deck. This home is a show stopper with numerous upgraded features including a geothermal system, large garage, vaulted ceilings with beams in the main living room, stoned fireplace, double ovens in the kitchen, wainscoting, crown molding, Hunter Douglas window treatments, and lots more! Main level includes an office space with french doors for privacy. Lots of extra space for entertaining with an extra sitting room / formal dining room off the entry, large center island in the kitchen, and spacious dining area. Upstairs, you have 4 bedrooms including the primary with large ensuite that has double sinks, walk-in shower, large tub, and walk-in closet. Finished lower level provides extra living space with family room that has a stone fireplace, huge stone-faced bar area with upgraded countertops, 5th bedroom, and bathroom. Don't miss out on this stunning home, schedule a showing today! All information obtained from seller and pubic records.
Location
State IA
County Dallas
Area Urbandale
Zoning Res
Rooms
Basement Finished, Walk-Out Access
Interior
Interior Features Dining Area, Eat-in Kitchen, Window Treatments
Heating Geothermal, Natural Gas
Cooling Geothermal
Flooring Carpet, Tile
Fireplaces Number 2
Fireplaces Type Gas, Vented
Fireplace Yes
Appliance Dryer, Dishwasher, Microwave, Refrigerator, Stove, Washer
Laundry Main Level
Exterior
Parking Features Attached, Garage, Three Car Garage
Garage Spaces 3.0
Garage Description 3.0
Roof Type Asphalt,Shingle
Private Pool No
Building
Lot Description Rectangular Lot, Cul-De-Sac
Entry Level Two
Foundation Block
Sewer Public Sewer
Water Public
Level or Stories Two
Schools
School District Waukee
Others
Senior Community No
Tax ID 1225176011
Monthly Total Fees $1, 085
Security Features Fire Alarm,Smoke Detector(s)
Acceptable Financing Cash, Conventional, FHA, VA Loan
Listing Terms Cash, Conventional, FHA, VA Loan
Financing Conventional
Read Less Info
Want to know what your home might be worth? Contact us for a FREE valuation!

Our team is ready to help you sell your home for the highest possible price ASAP
©2024 Des Moines Area Association of REALTORS®. All rights reserved.
Bought with RE/MAX Precision

"My job is to find and attract mastery-based agents to the office, protect the culture, and make sure everyone is happy! "







