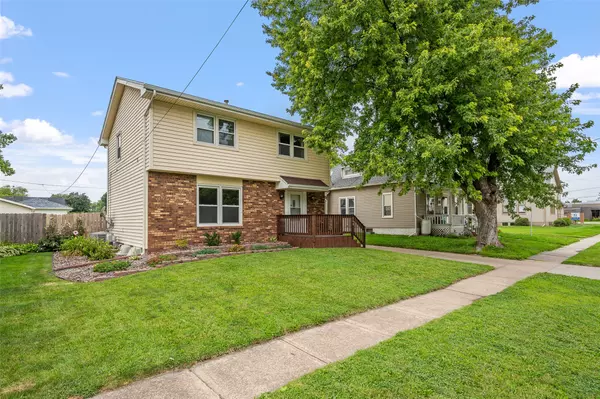$263,000
$269,000
2.2%For more information regarding the value of a property, please contact us for a free consultation.
3 Beds
3 Baths
1,372 SqFt
SOLD DATE : 11/18/2024
Key Details
Sold Price $263,000
Property Type Single Family Home
Sub Type Residential
Listing Status Sold
Purchase Type For Sale
Square Footage 1,372 sqft
Price per Sqft $191
MLS Listing ID 704254
Sold Date 11/18/24
Style Two Story
Bedrooms 3
Full Baths 1
Half Baths 1
Three Quarter Bath 1
HOA Y/N No
Year Built 1978
Annual Tax Amount $3,994
Lot Size 6,534 Sqft
Acres 0.15
Property Description
This Waukee two-story home is a perfect blend of convenience and charm, located within walking distance of Waukee Elementary School. As you step through the front door, you are greeted by an open and inviting main floor. This level includes a spacious living room, a modern kitchen, a casual dining area, a formal dining room, and a handy half bath, making it ideal for both daily living and entertaining. Head upstairs to find three comfortable bedrooms and a full bathroom, providing ample space for family or guests. The finished lower level offers even more versatility, featuring a cozy family room, a laundry room, a partial bathroom, and the potential for a fourth non-conforming bedroom—perfect for a home office, guest room, or play area. Outside, you'll find a one-car detached garage along with plenty of off-street parking for your convenience. The partially fenced backyard, complete with a relaxing deck, is a great spot to unwind while watching the kids play. This home's location adds to its appeal, with close proximity to parks, the bike trail, the downtown triangle, and easy access to Hickman Road, the YMCA, Sugar Creek Golf Course, and I-80. It’s a short walk to all the amenities you need. Don't miss the chance to make this your next home—schedule a showing today!
Location
State IA
County Dallas
Area Waukee
Zoning res
Rooms
Basement Finished
Interior
Interior Features Dining Area, Separate/Formal Dining Room, Window Treatments
Heating Forced Air, Gas, Natural Gas
Cooling Central Air
Flooring Carpet
Fireplace No
Appliance Dryer, Dishwasher, Microwave, Refrigerator, Stove, Washer
Exterior
Exterior Feature Deck, Fence
Parking Features Detached, Garage, One Car Garage
Garage Spaces 1.0
Garage Description 1.0
Fence Wood, Partial
Roof Type Asphalt,Shingle
Porch Deck
Private Pool No
Building
Entry Level Two
Foundation Block
Sewer Public Sewer
Water Public
Level or Stories Two
Schools
School District Waukee
Others
Senior Community No
Tax ID 1233157009
Monthly Total Fees $332
Security Features Smoke Detector(s)
Acceptable Financing Cash, Conventional, FHA, VA Loan
Listing Terms Cash, Conventional, FHA, VA Loan
Financing FHA
Read Less Info
Want to know what your home might be worth? Contact us for a FREE valuation!

Our team is ready to help you sell your home for the highest possible price ASAP
©2024 Des Moines Area Association of REALTORS®. All rights reserved.
Bought with EXP Realty, LLC

"My job is to find and attract mastery-based agents to the office, protect the culture, and make sure everyone is happy! "







