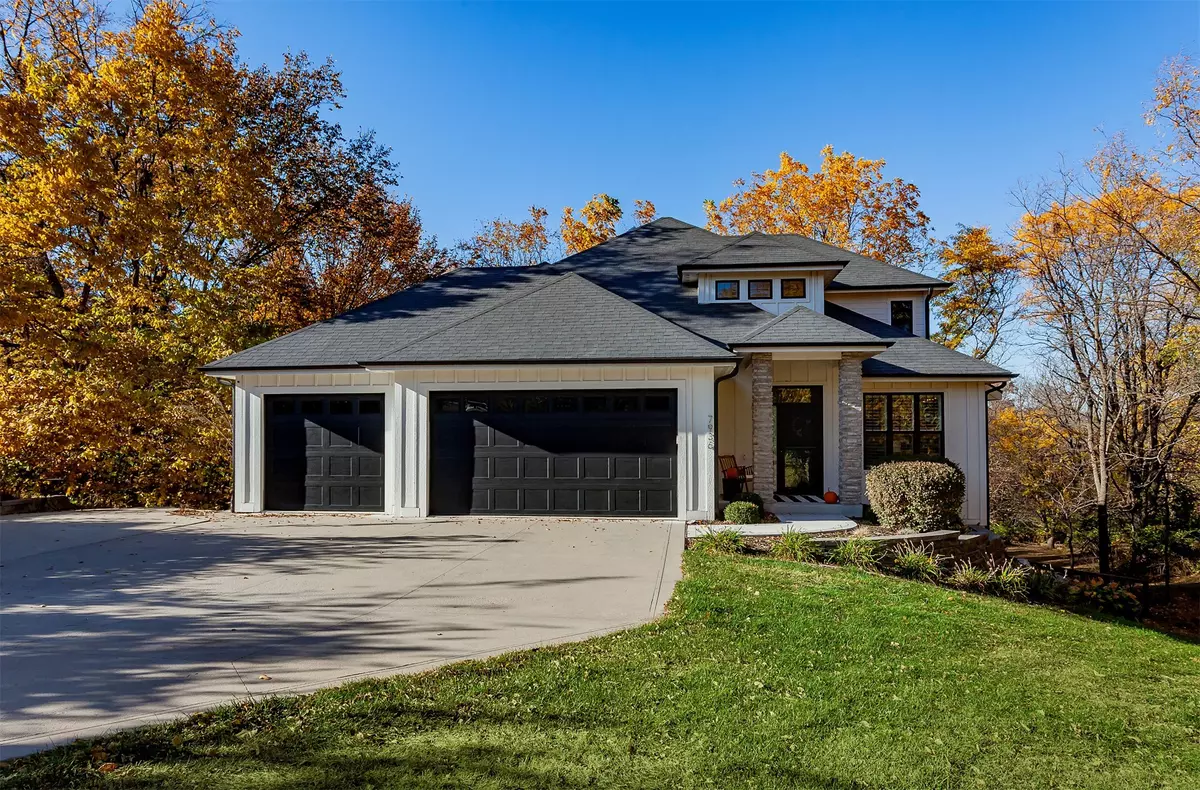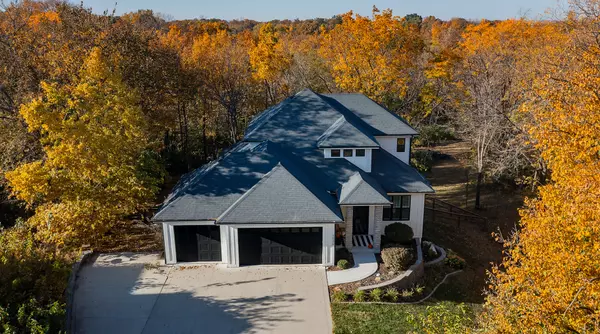$699,900
$699,900
For more information regarding the value of a property, please contact us for a free consultation.
5 Beds
4 Baths
2,376 SqFt
SOLD DATE : 12/12/2024
Key Details
Sold Price $699,900
Property Type Single Family Home
Sub Type Residential
Listing Status Sold
Purchase Type For Sale
Square Footage 2,376 sqft
Price per Sqft $294
MLS Listing ID 706455
Sold Date 12/12/24
Style One and One Half Story,Traditional
Bedrooms 5
Full Baths 1
Half Baths 1
Three Quarter Bath 2
HOA Y/N No
Year Built 2017
Annual Tax Amount $10,632
Tax Year 2024
Lot Size 0.691 Acres
Acres 0.691
Property Description
Welcome to 7936 NE 107th Lane, a beautifully maintained 1.5 story home situated in a tranquil neighborhood. If you're looking for your own private oasis with all the bells and whistles, then stop looking you found it! Upon entering you are greeted with a grand foyer with a floor to ceiling custom wainscoted wall and the most elegant fixture. The kitchen is equipped with sleek appliances, ample cabinetry, and a large island, making it ideal for cooking and entertaining. Gas stove, corner pantry and a beautiful handmade custom hood range are only a few of the kitchen upgrades. The first floor also includes the primary bedroom which includes hardwood floors, a custom brick wall and a door out to and a view of your picturesque backyard! The ensuite includes a walk in shower, dual sinks and a walk in closet that includes a custom closet system. Upstairs you will find 3 bedrooms, a full bath and an additional space that can be used in so many different ways! But wait..there's more! The finished, walkout basement has an additional 1100 sq.ft. of finish. The living room is sunk down two steps offering a cozy feel by the gas fireplace. Enjoy additional entertaining space with the wet bar including a full size refrigerator. Basement also includes one additional bedroom currently being used as an office! Saving the best for last is the outdoor space. Covered, screened in, heated porch, a deck, a stamped & stained patio, a fire pit, and trees for days. Schedule your showing today!
Location
State IA
County Polk
Area Bondurant
Zoning res
Rooms
Basement Finished, Walk-Out Access
Main Level Bedrooms 1
Interior
Interior Features Dining Area, Window Treatments
Heating Forced Air, Gas, Natural Gas
Cooling Central Air
Flooring Carpet, Hardwood, Tile
Fireplaces Number 2
Fireplaces Type Electric, Gas, Vented
Fireplace Yes
Appliance Dishwasher, Microwave, Refrigerator, See Remarks, Stove
Laundry Main Level
Exterior
Exterior Feature Deck, Enclosed Porch, Fully Fenced
Parking Features Attached, Garage, Three Car Garage
Garage Spaces 3.0
Garage Description 3.0
Fence Wood, Full
Roof Type Asphalt,Shingle
Porch Covered, Deck, Porch, Screened
Private Pool No
Building
Entry Level One and One Half
Foundation Poured
Sewer Septic Tank
Water Public
Level or Stories One and One Half
Schools
School District Bondurant-Farrar
Others
Senior Community No
Tax ID 23000590205000
Monthly Total Fees $886
Acceptable Financing Cash, Conventional, FHA, VA Loan
Listing Terms Cash, Conventional, FHA, VA Loan
Financing Conventional
Read Less Info
Want to know what your home might be worth? Contact us for a FREE valuation!

Our team is ready to help you sell your home for the highest possible price ASAP
©2024 Des Moines Area Association of REALTORS®. All rights reserved.
Bought with RE/MAX Concepts

"My job is to find and attract mastery-based agents to the office, protect the culture, and make sure everyone is happy! "







