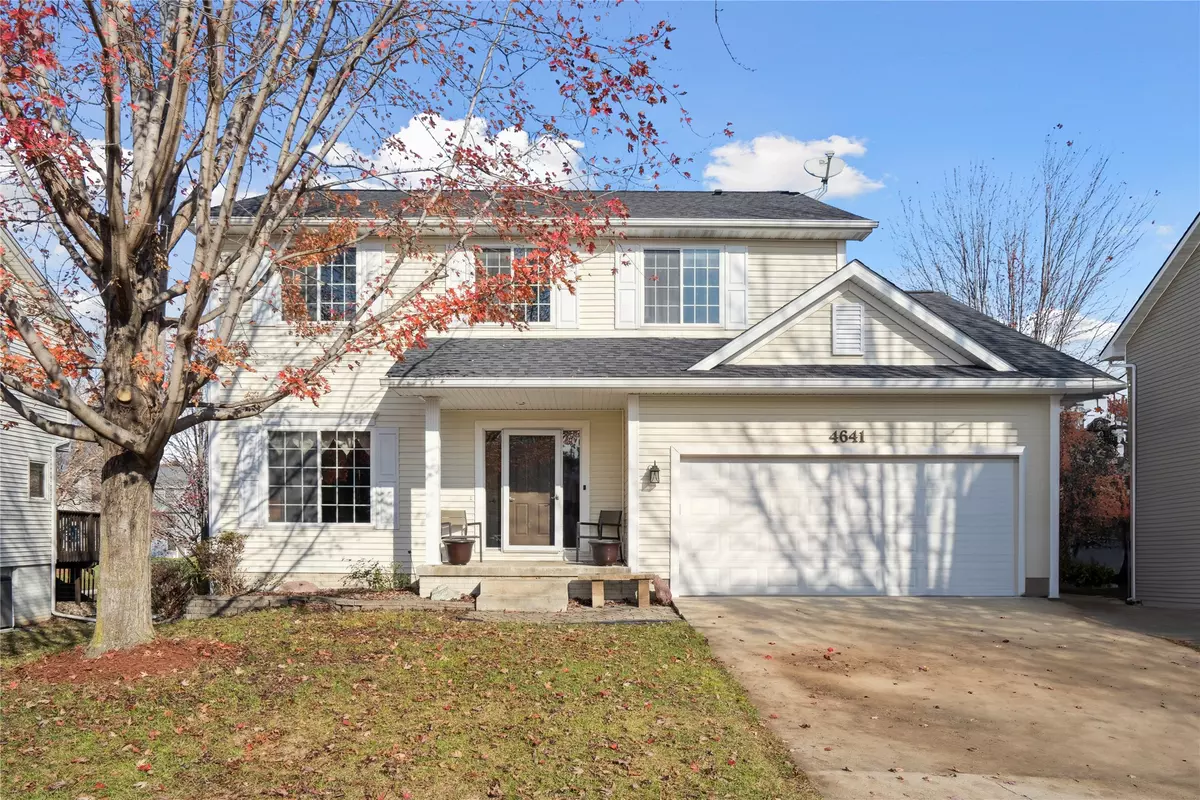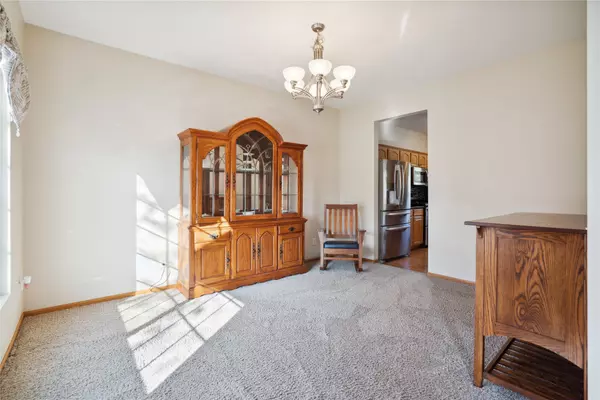$392,000
$375,000
4.5%For more information regarding the value of a property, please contact us for a free consultation.
5 Beds
4 Baths
1,831 SqFt
SOLD DATE : 12/12/2024
Key Details
Sold Price $392,000
Property Type Single Family Home
Sub Type Residential
Listing Status Sold
Purchase Type For Sale
Square Footage 1,831 sqft
Price per Sqft $214
MLS Listing ID 707425
Sold Date 12/12/24
Style Two Story
Bedrooms 5
Full Baths 1
Half Baths 1
Three Quarter Bath 2
HOA Y/N No
Year Built 2003
Annual Tax Amount $5,021
Lot Size 8,015 Sqft
Acres 0.184
Property Description
This exceptional two-story home in a prime West Des Moines location offers nearly 2,700 square feet of well-designed living space, featuring 5 spacious bedrooms and 4 bathrooms. The main level welcomes you with beautiful hardwood floors and an updated eat-in kitchen, equipped with stainless steel appliances, granite countertops, a pantry, and a breakfast bar. Sliding glass doors open to a large deck overlooking a serene, private, tree-lined backyard. The main floor also features 9ft ceilings and includes a generous family room with a gas fireplace and tile surround, as well as a formal dining room, providing the ideal setting for gatherings. Upstairs, the primary suite features a tiled shower, dual sinks, and a spacious walk-in closet, creating a private retreat. Three additional large bedrooms offer ample space, accompanied by a second full bathroom with a linen closet. For added convenience, the laundry room is also on this level. The finished lower level is a versatile space, featuring a fifth bedroom, a 3/4 bath, and an additional family room or "man cave," perfect for relaxing or entertaining. This home provides quick access to a scenic walking path that leads to Ashawa Park, the library, and the Hurd Amphitheater, bringing the best of the community to your doorstep. Don’t miss the opportunity to make this extraordinary home your own!
Location
State IA
County Polk
Area West Des Moines
Zoning R
Rooms
Basement Finished, Walk-Out Access
Interior
Heating Forced Air, Gas, Natural Gas
Cooling Central Air
Flooring Hardwood, Tile
Fireplaces Number 1
Fireplaces Type Gas, Vented
Fireplace Yes
Exterior
Exterior Feature Deck
Parking Features Attached, Garage, Two Car Garage
Garage Spaces 2.0
Garage Description 2.0
Roof Type Asphalt,Shingle
Porch Deck
Private Pool No
Building
Lot Description Rectangular Lot
Entry Level Two
Foundation Block, Poured
Builder Name Jerry's Homes Inc
Sewer Public Sewer
Water Public
Level or Stories Two
Schools
School District West Des Moines
Others
Senior Community No
Tax ID 32000780173061
Monthly Total Fees $418
Acceptable Financing Cash, Conventional, FHA, VA Loan
Listing Terms Cash, Conventional, FHA, VA Loan
Financing Conventional
Read Less Info
Want to know what your home might be worth? Contact us for a FREE valuation!

Our team is ready to help you sell your home for the highest possible price ASAP
©2024 Des Moines Area Association of REALTORS®. All rights reserved.
Bought with Keller Williams Realty GDM

"My job is to find and attract mastery-based agents to the office, protect the culture, and make sure everyone is happy! "







