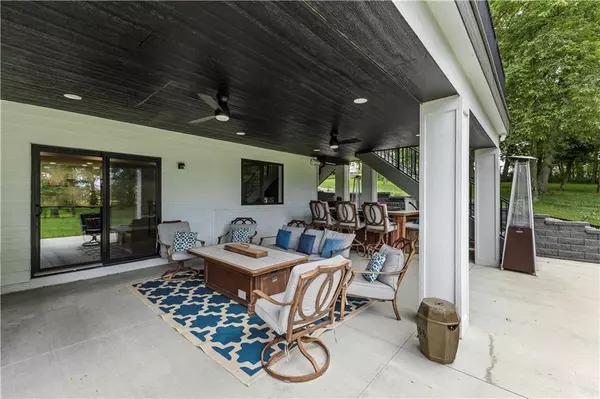$1,262,000
$1,399,000
9.8%For more information regarding the value of a property, please contact us for a free consultation.
5 Beds
4 Baths
3,175 SqFt
SOLD DATE : 12/18/2024
Key Details
Sold Price $1,262,000
Property Type Single Family Home
Sub Type Residential
Listing Status Sold
Purchase Type For Sale
Square Footage 3,175 sqft
Price per Sqft $397
MLS Listing ID 706732
Sold Date 12/18/24
Style Farmhouse,One and One Half Story
Bedrooms 5
Full Baths 2
Half Baths 1
Three Quarter Bath 1
HOA Y/N No
Year Built 2018
Annual Tax Amount $15,288
Tax Year 2022
Lot Size 2.100 Acres
Acres 2.1
Property Description
The breathtaking views from this private 1 1/2 story home make this 2 acre lot in West Des Moines highly desirable! The home is tucked away on a wooded cul-de-sac, backing to a walking trail. This setting offers a peaceful and private experience. Home meticulously remodeled in 2021 by Premier Builders and is loaded with luxury. Great room overlooking lush yard, soaring 18ft story ceiling & fireplace. The beautiful open kitchen is designed with a chef's island and eat-in area. The walk-in pantry offers room for mini appliances and has a beverage fridge and coffee bar. Luxurious main-lvl Primary Suite offers the closet of your dreams with a laundry & spa-style bathroom. Enjoy the soaking tub while watching tv and enjoying the fireplace. Formal office off of entry. Mudroom off the garage has built-ins and offers ample storage. Upstairs, you?ll find 3 bedrooms, one being the previous primary suite prior to remodel, making two ensuites in the home. Two bathrooms and a laundry room allows more convenience. The WALKOUT LOWER LVL has great patio space, covered by the deck above, as well as extra open space to unwind off the walkout lower level. This includes a fireplace and open living room. The newly designed bar area is amazing for entertaining. Features a spacious family rm, wet bar, and 5th bedroom. A heated garage with epoxy flooring, finishes off this spectacular home.
Location
State IA
County Dallas
Area West Des Moines
Zoning Res
Rooms
Basement Finished, Walk-Out Access
Main Level Bedrooms 1
Interior
Interior Features Wet Bar, Dining Area, Eat-in Kitchen, Fireplace, Cable TV, Window Treatments
Heating Forced Air, Gas, Natural Gas
Cooling Central Air
Flooring Carpet, Hardwood, Tile
Fireplaces Number 3
Fireplaces Type Gas, Vented
Fireplace Yes
Appliance Built-In Oven, Cooktop, Dryer, Dishwasher, Microwave, Refrigerator, Stove, Wine Cooler, Washer
Laundry Main Level, Upper Level
Exterior
Exterior Feature Basketball Court, Deck, Patio
Parking Features Attached, Garage, Three Car Garage
Garage Spaces 3.0
Garage Description 3.0
Roof Type Asphalt,Shingle
Porch Covered, Deck, Open, Patio
Private Pool No
Building
Entry Level One and One Half
Foundation Poured
Sewer Public Sewer
Water Public
Level or Stories One and One Half
Schools
School District Waukee
Others
Senior Community No
Tax ID 1622101012
Monthly Total Fees $1, 274
Security Features Security System,Fire Alarm,Smoke Detector(s)
Acceptable Financing Cash, Conventional
Listing Terms Cash, Conventional
Financing Conventional
Read Less Info
Want to know what your home might be worth? Contact us for a FREE valuation!

Our team is ready to help you sell your home for the highest possible price ASAP
©2024 Des Moines Area Association of REALTORS®. All rights reserved.
Bought with EXIT Realty Capital City

"My job is to find and attract mastery-based agents to the office, protect the culture, and make sure everyone is happy! "







