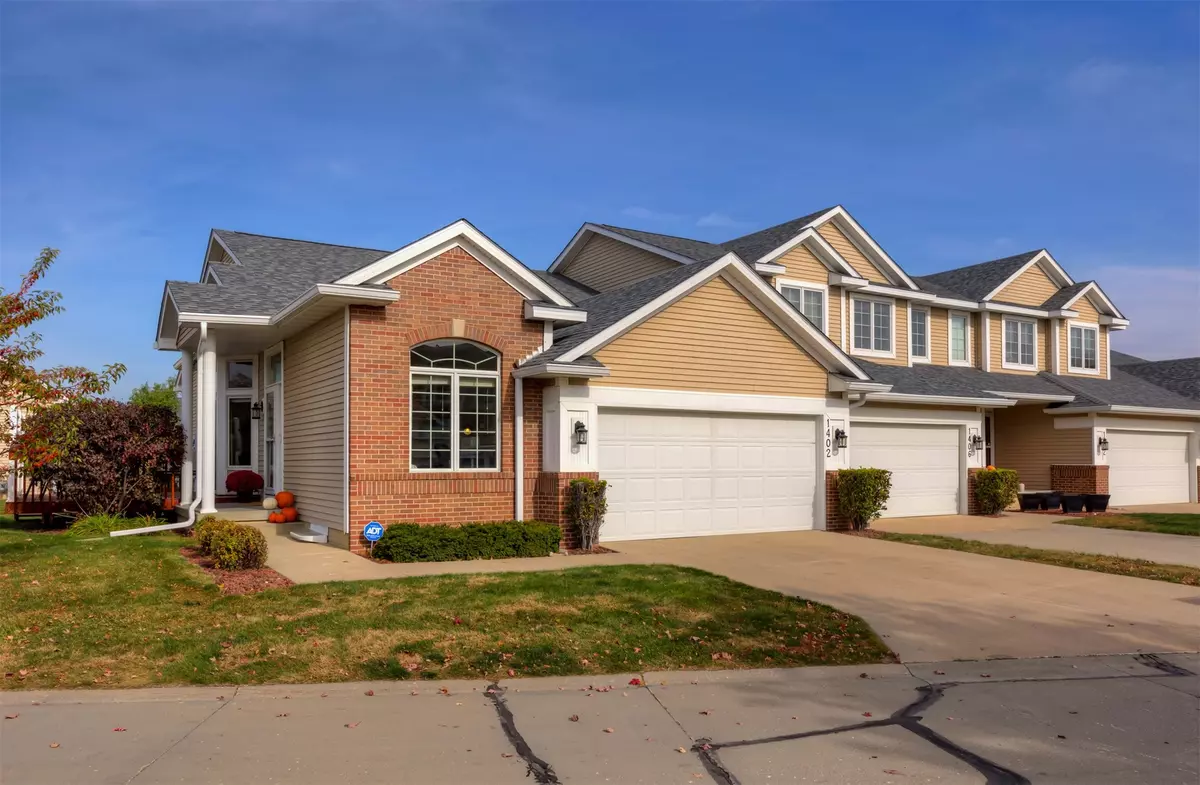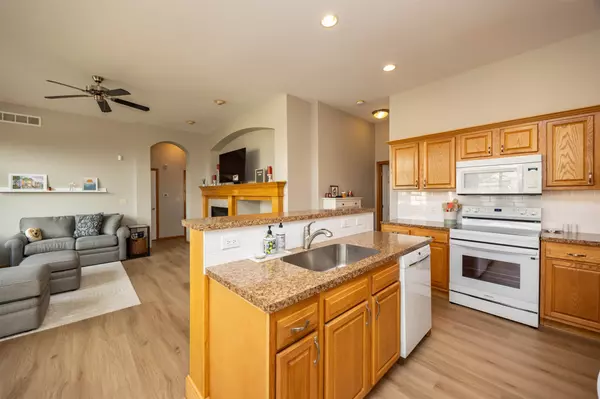$300,000
$304,900
1.6%For more information regarding the value of a property, please contact us for a free consultation.
3 Beds
3 Baths
1,360 SqFt
SOLD DATE : 12/17/2024
Key Details
Sold Price $300,000
Property Type Condo
Sub Type Condominium
Listing Status Sold
Purchase Type For Sale
Square Footage 1,360 sqft
Price per Sqft $220
MLS Listing ID 706707
Sold Date 12/17/24
Style Ranch
Bedrooms 3
Full Baths 1
Three Quarter Bath 2
HOA Fees $247/mo
HOA Y/N Yes
Year Built 2005
Annual Tax Amount $4,518
Tax Year 2024
Lot Size 3,598 Sqft
Acres 0.0826
Property Description
Welcome in to this immaculately cared for and updated end unit Ranch townhome! Entering in, you'll find a large coat closet and access to 2-car attached garage along with brand new LVP flooring throughout and fresh neutral paint! Bright and open sun room at the front of the home is perfect for an office, craft room, or cozy reading spot! Continuing on, the kitchen is open with oak cabinets, center island with bar seating, white backsplash, and all appliances to stay! Laundry room with shelving just around the corner! Dining area off the kitchen leads out through sliding doors to side deck with privacy screening! Living room boasts huge windows letting in tons of natural light along with built in shelving and gas fireplace. Through the hall you'll find 1 bedroom with new carpet, large windows, and roomy closet. Linen closet and full hall BA are conveniently close! Primary BR is spacious with huge tall windows, new carpet, and open concept to en-suite BA with double vanity, large walk-in closet, shower and water closet. Downstairs you'll find new carpet, second living room, 3rd BR with egress window, built in shelving, attached 3/4 BA and large closet! HUGE storage space completes the lower level! Such a bright and airy home you're sure to love! So close to all of the Waukee amenities and Jordan Creek area along with quick access to I-80 to get you anywhere else in the metro! Come see today!
Location
State IA
County Dallas
Area Waukee
Zoning R
Rooms
Basement Egress Windows, Finished
Main Level Bedrooms 2
Interior
Interior Features Dining Area, Window Treatments
Heating Forced Air, Gas, Natural Gas
Cooling Central Air
Flooring Carpet, Tile
Fireplaces Number 1
Fireplaces Type Gas, Vented
Fireplace Yes
Appliance Dishwasher, Microwave, Refrigerator, Stove
Laundry Main Level
Exterior
Exterior Feature Deck
Parking Features Attached, Garage, Two Car Garage
Garage Spaces 2.0
Garage Description 2.0
Roof Type Asphalt,Shingle
Porch Deck
Private Pool No
Building
Foundation Poured
Sewer Public Sewer
Water Public
Schools
School District Waukee
Others
HOA Name Williams Pointe Townhome Assoc
HOA Fee Include Insurance,Maintenance Grounds,Maintenance Structure,Snow Removal
Senior Community No
Tax ID 1235326010
Monthly Total Fees $623
Acceptable Financing Cash, Conventional, VA Loan
Listing Terms Cash, Conventional, VA Loan
Financing Cash
Pets Allowed Size Limit, Yes
Read Less Info
Want to know what your home might be worth? Contact us for a FREE valuation!

Our team is ready to help you sell your home for the highest possible price ASAP
©2024 Des Moines Area Association of REALTORS®. All rights reserved.
Bought with RE/MAX Concepts

"My job is to find and attract mastery-based agents to the office, protect the culture, and make sure everyone is happy! "







